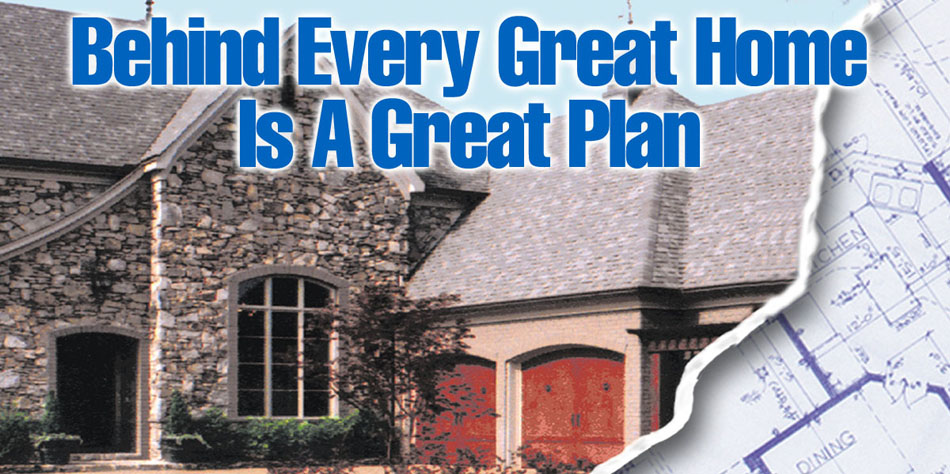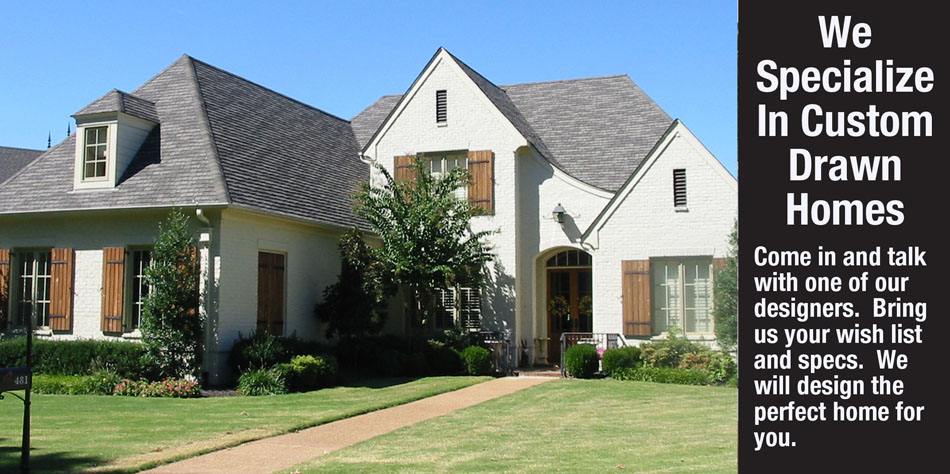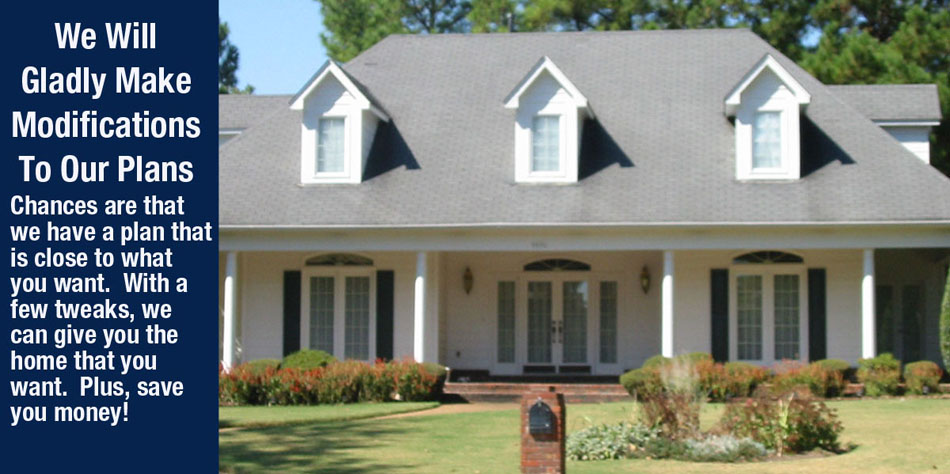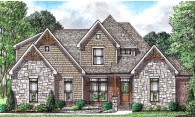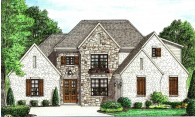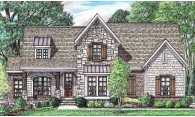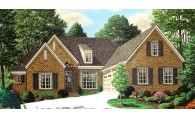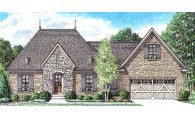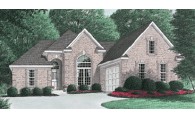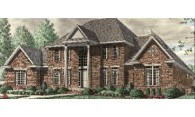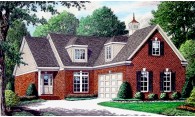House Plan Of The Month
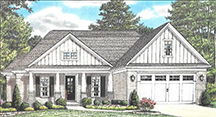 "}} "}} |
Plan 17-87M
1813 sq. ft.
339 sq. ft. Future Area
3 Bedrooms
Expandable to 4 Bedrooms
2 Full Baths

Why Hire A Certified Designer?
A professional certified residential designer is trained to take you through all the maze that is involved in designing and building a home. From planning to designing, through construction, to eventual occupancy, a Certified Professional Building Designer can help your dream come true.
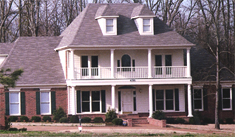
Modifying Your House Plan:
Many times people, who are looking for a house plan, have unique needs in their home design. This does not mean that they should spend the extra dollars for a custom house plan. Most times your designer can make a stock plan work with a few modifications, saving you money.
 | Rick Ray Memphis/Nashville |


